Hi! I’m back – did you miss me?
I’m not getting any better at regular blog posts, am I?
So much has happened since the spring and in subtle ways, although we are in the same place, doing the same things, life has changed quite a bit. But that’s for a future post.
First let me fill you in on what Colin and I have been doing to the mill since we last spoke.
The summer was a whirl of visitors, which was lovely! With the whole of my side of the family arriving for a week in August we knew we had to get some more sleeping space live-able and enough bathroom space for 8 people to feel comfortable.
We had already decorated a guest bedroom downstairs last year, but having wrecked the rudimentary downstairs bathroom in the process of plumbing in the new one upstairs, it was now getting a bit urgent to do something about a second bathroom. Another reason for the slow progress downstairs was that it took a while to decide what we were going to do with it. It didn’t really meet our needs as it was, next to the kitchen area and separate from the downstairs bedroom.
Most of the ground floor is a large, open-plan living room and kitchen and although the bedroom at the end is OK, the layout at that end of the house meant that guests had to come out of the bedroom into the living room to cross the corridor into the bathroom – not ideal! Hang on. This is going to get confusing. Time for some visual aids.
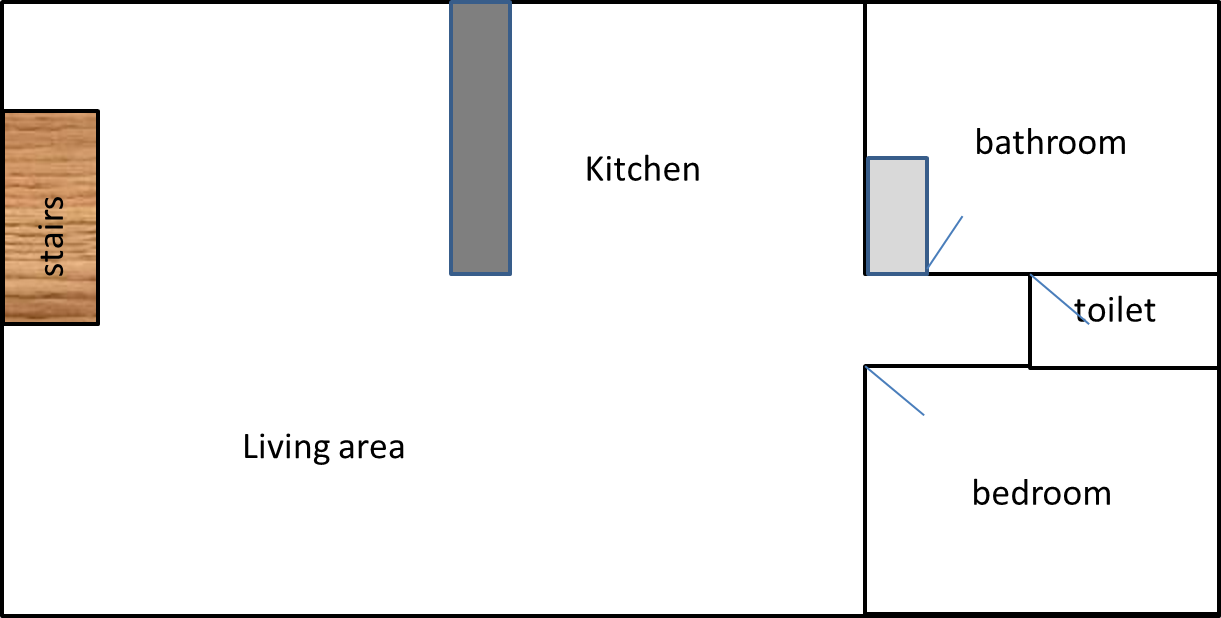
Unfortunately, I can’t run to rinky-dinky design software, so you’ll have to make do with what I can cobble together in PowerPoint. But you get the general idea…
The original bathroom was large, with a bath and a sink, a large plasterboarded-off area in one corner that held the hot water tank, plumbing for a washing machine and a large towel rail. Granted, there was no hideous wallpaper – but only because Monsieur had never even bothered to finish the walls. Oh yes, and the usual solitary bare light bulb to add to the effect.
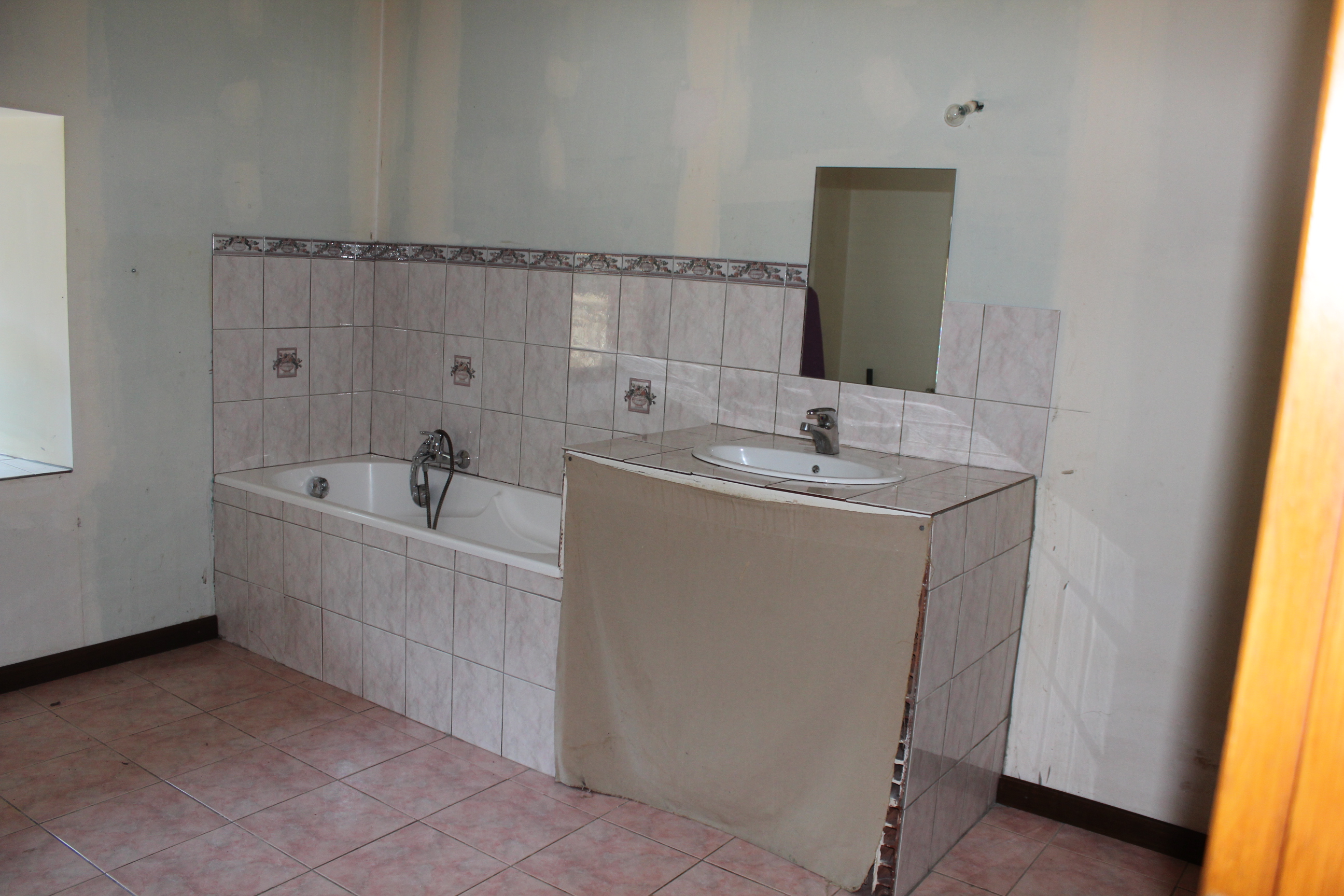
An ensuite bathroom to the guest room would be nice but although there was a small downstairs toilet next to the bedroom, it wasn’t big enough to put a shower or even a wash basin in.
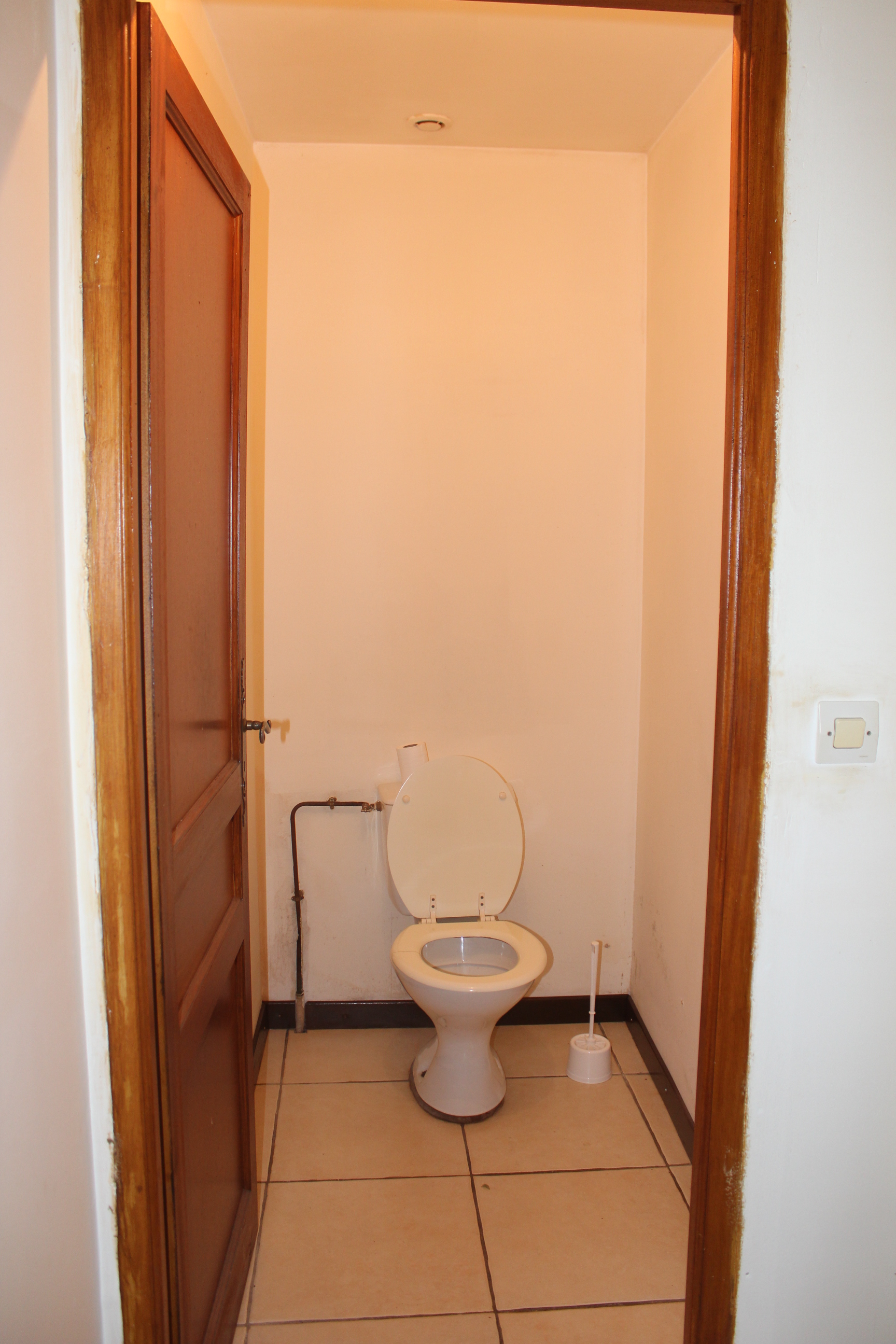
So, we decided to be a bit creative.
In short, we would pinch some floor space from the bathroom to add to the loo, knock a door through from the bedroom and turn the original bathroom into a utility room/laundry. Simples!
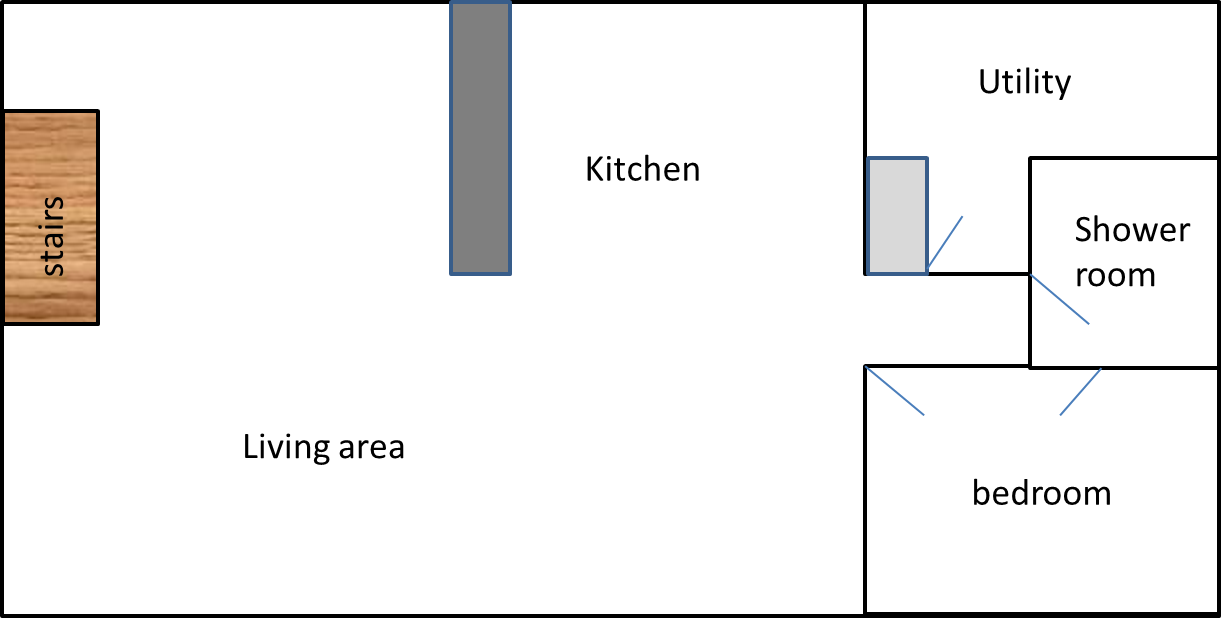
The theory was simple but it still took quite a while to do. The dividing wall between the toilet and the bathroom had an enormous heated towel rail mounted on it, so that had to come off before we could knock out the wall. I would have loved a wet-room style shower but the shower tray had to be raised to create an adequate fall for the drain. This was because the original waste water pipe, which ran through the cavity wall along the whole depth of the house, was buried in concrete, above ground level and we really didn’t want to disturb it.
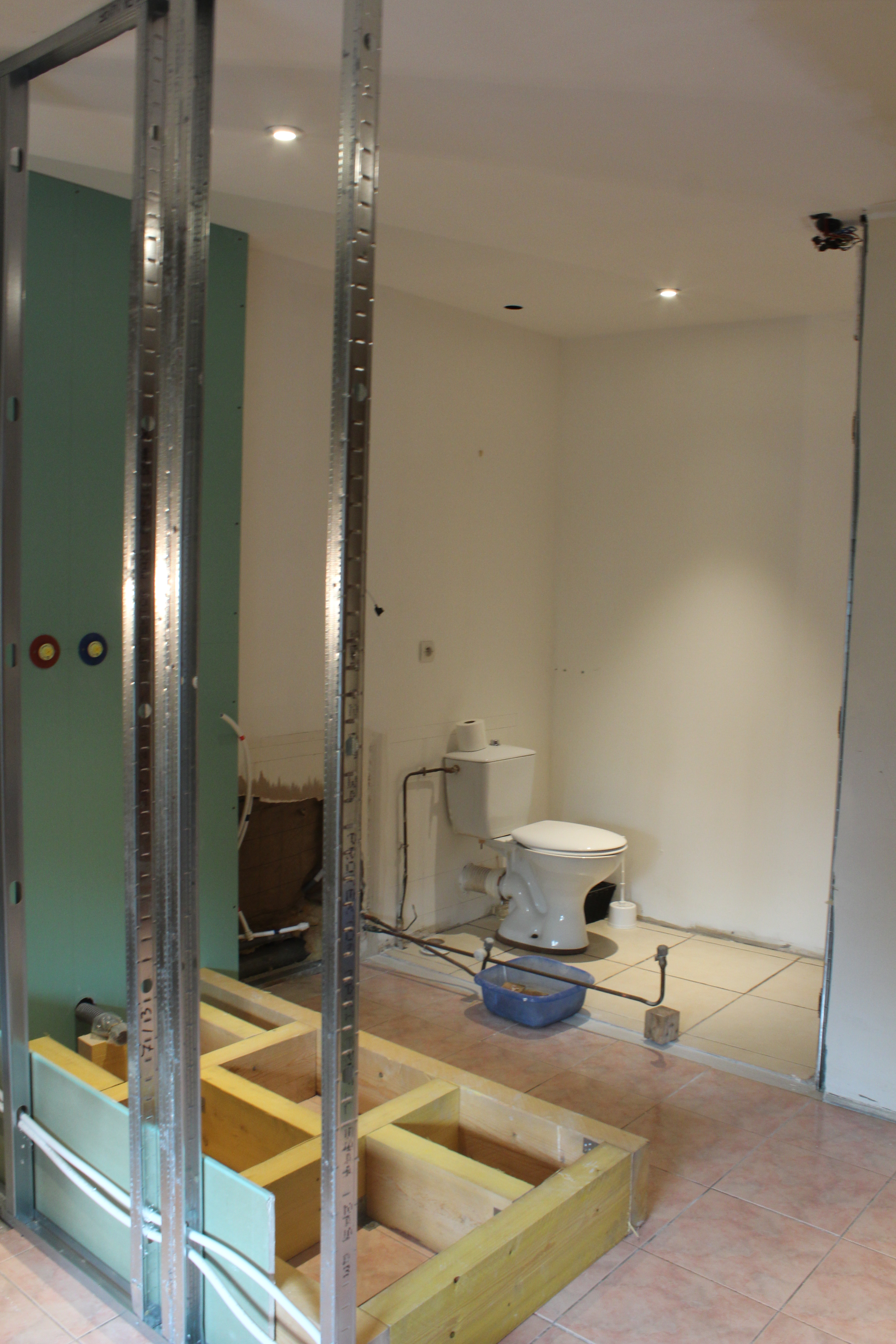
We built a strong platform to support the shower try (our grandson was happy to help with the nail gun, under strict supervision) The stone shower tray we had bought was so heavy that we could barely move it –luckily my son was over to stay at just the right time to help us manhandle it into place on its dry mortar bed. The wall between the new utility room and bathroom couldn’t go up until we had the shower tray in place because it was too big to get through the door!
Knocking a hole in the wall of the guest bedroom to create a doorway was interesting as we discovered that, although the bedroom floor was perfectly level in the doorway to the corridor, there was a 3cm difference in floor level between the bedroom and the former toilet floors!
We didn’t seal off the original toilet doorway as it is useful to be able to access the new bathroom straight from the main living area – so we have a kind of Jack and Jill arrangement, where we keep one door locked, depending on whether the guest bedroom is occupied at the time or not.
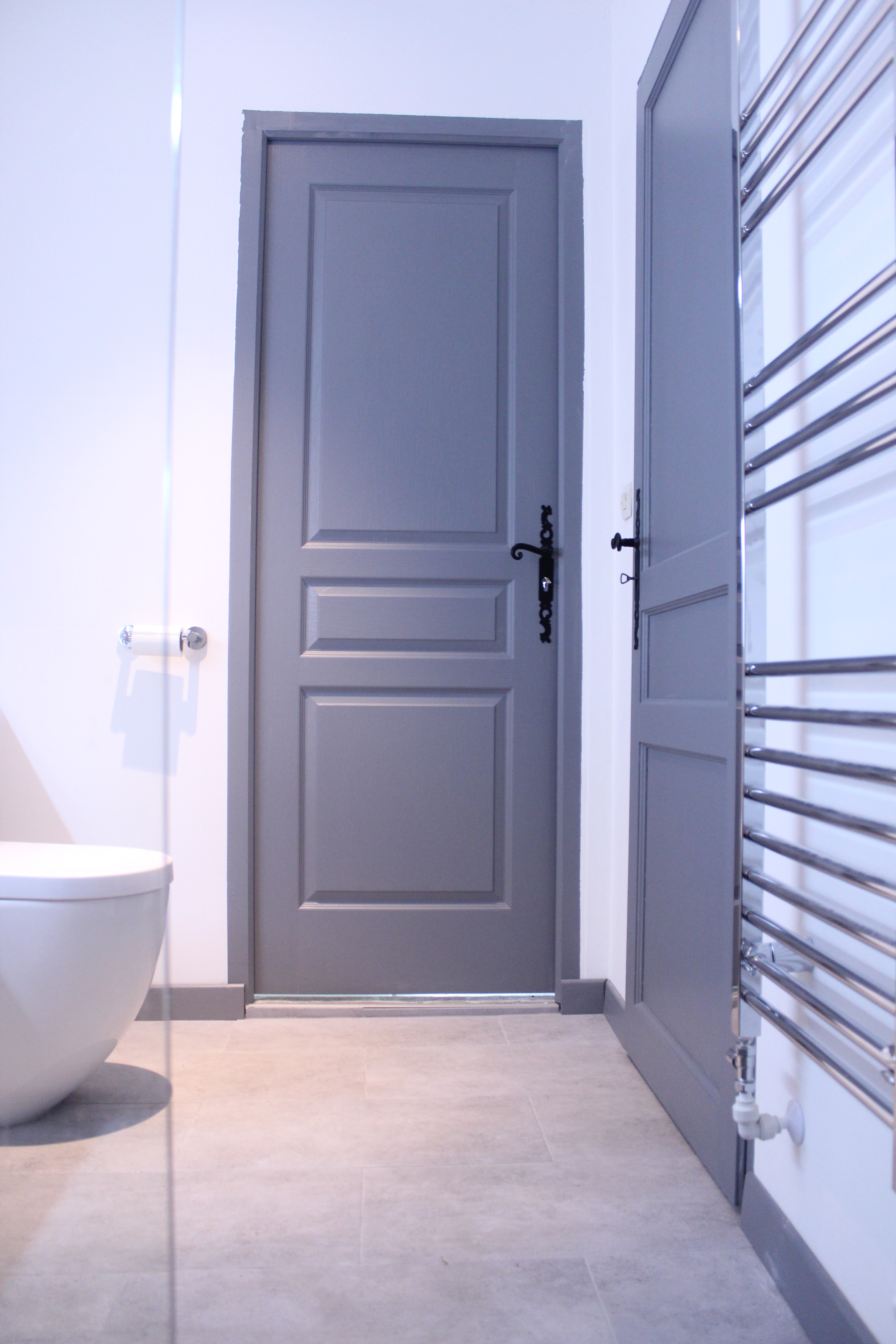
For once the work was going according to schedule. Shower tray in, walls and floors tiled, sink and loo fitted. One week to go until the family were due – just enough time to clean up and accessorise.
Then on Friday morning, as I walked into what was going to be the utility room, there was a bit of a sploshing noise as I walked across the floor. Looking down in horror I realised that the floor was flooded. It took several hours to clear up the mess and locate the source of the leak. Amazingly it wasn’t our plumbing at all. We discovered that the ground floor copper feed pipes, which the previous owner had helpfully buried in the concrete floor, had both sprung leaks. French water pipes have to be sheathed in plastic ducting and the water from the leaks was pouring out of each end of each length of ducting – impossible to see where exactly the leaks were, except somewhere under our newly tiled bathroom floor. We could have cried. Luckily we were able to shut the water off to that end of the house while we figured out what to do. We attempted to dig up the floor in the future utility room, hoping the leak would turn out to be somewhere we could get at without ruining the new bathroom. But it was an impossible task. We decided that we needed some professional help but getting a plumber on a bank holiday weekend, when France was playing in the World Cup final was just NOT going to happen. So we adopted the French attitude to life, went out and enjoyed the weekend and waited for the plumber who arrived bright and early on Monday morning.
I explained to the young guy that there was a leak somewhere under the floor of our new bathroom and asked helplessly if there was anything he could do? “Madame,” he said calmly, “Tout est possible” Anything is possible.
After a couple of hours he packed up and left, having cut the two offending pipes at either end and rerouted the hot and cold feeds up the wall inside a cupboard, across the ceiling void into the next room and reconnecting to the shower, sink and loo at the other end. I could have hugged him but as I thought he might find that a tad embarrassing I made do with shaking his hand and thanking him profusely instead.
So, we had a second functioning bathroom when the family arrived and a lovely week was had by all. And here it is!

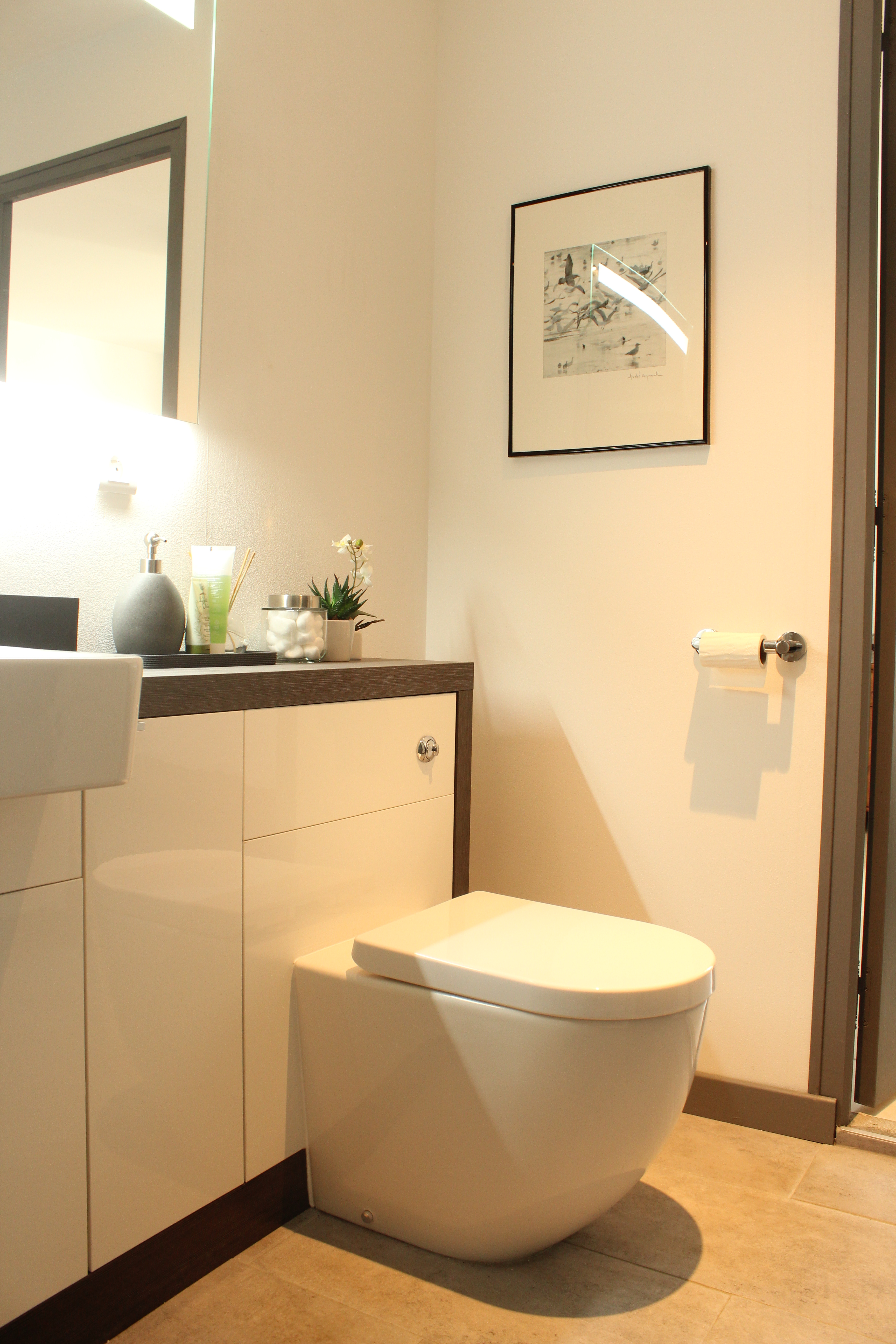
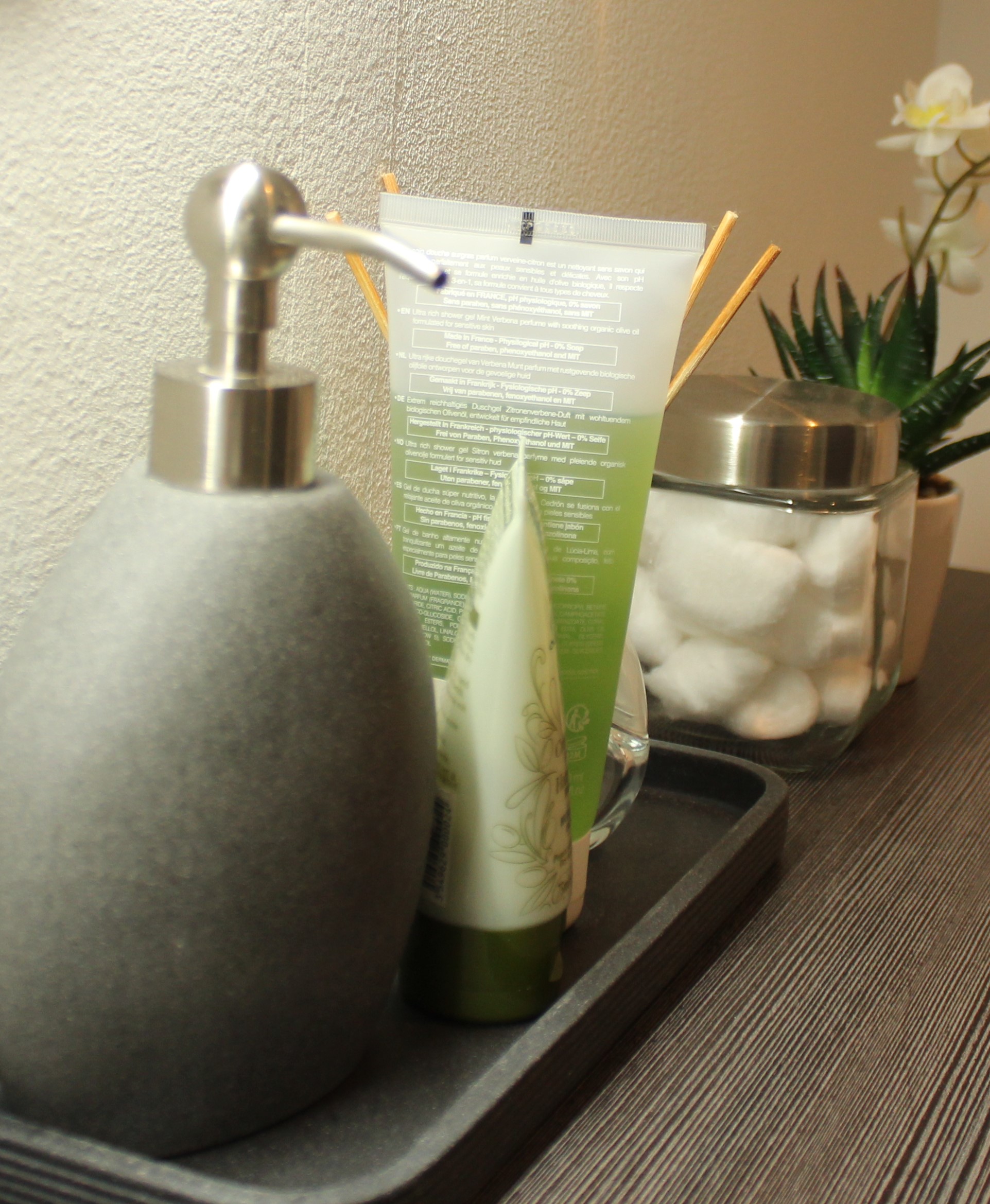
It’s fair to say that not a lot of progress was made on finishing the utility room until the autumn – I don’t know about you, but it just seems such a sin to be indoors when the weather is beautiful.
But once we got going again it didn’t take long to fit a decent amount of cupboard space, a large sink with one of those spray attachment type taps for washing down all manner of dirty things and refitting the enormous heated towel rail. This is an absolute boon for drying clothes when the weather is bad (I’ve never been a fan of tumble dryers). The floor will eventually be done in here too, but that will be when we do the whole living room and kitchen floor.

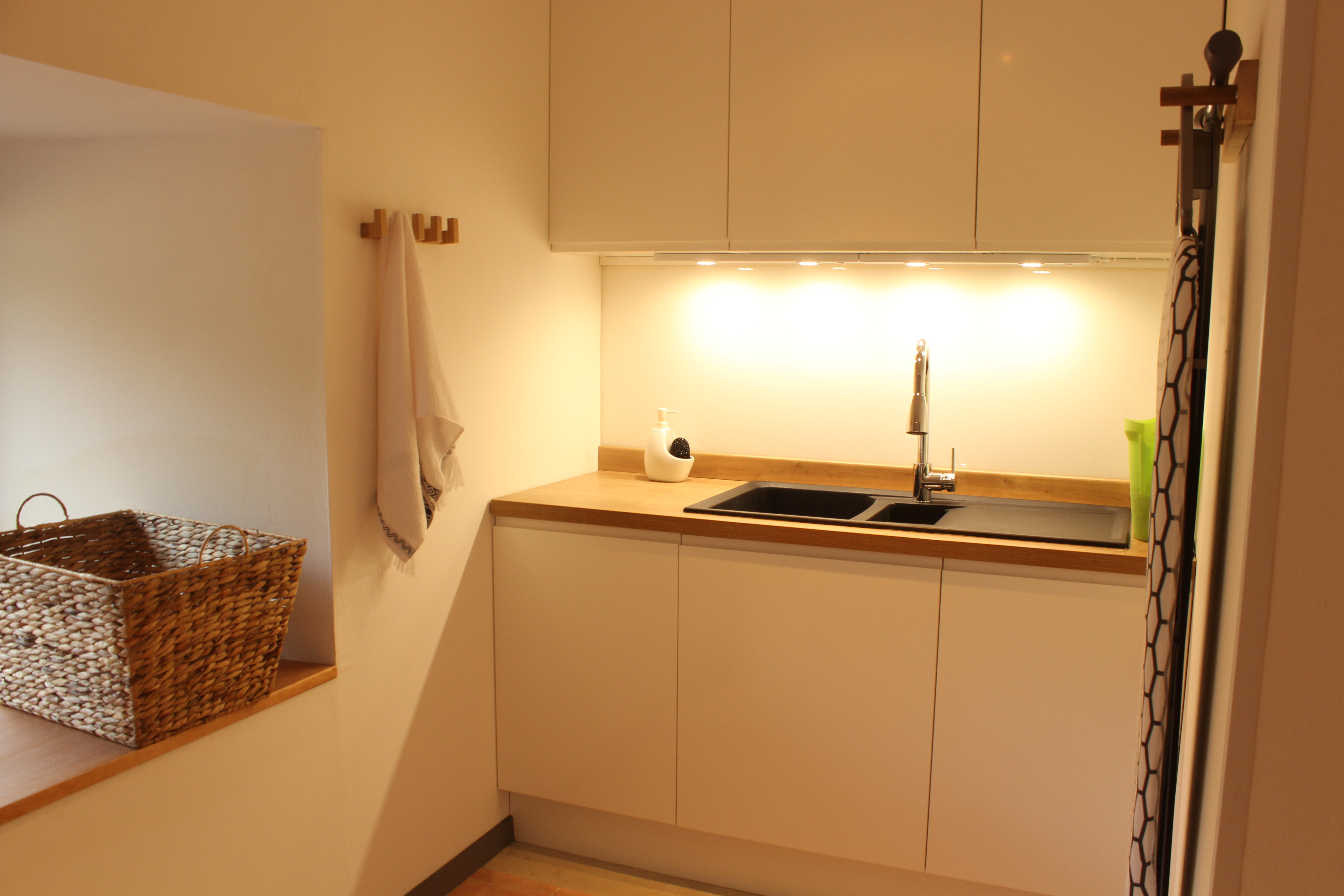
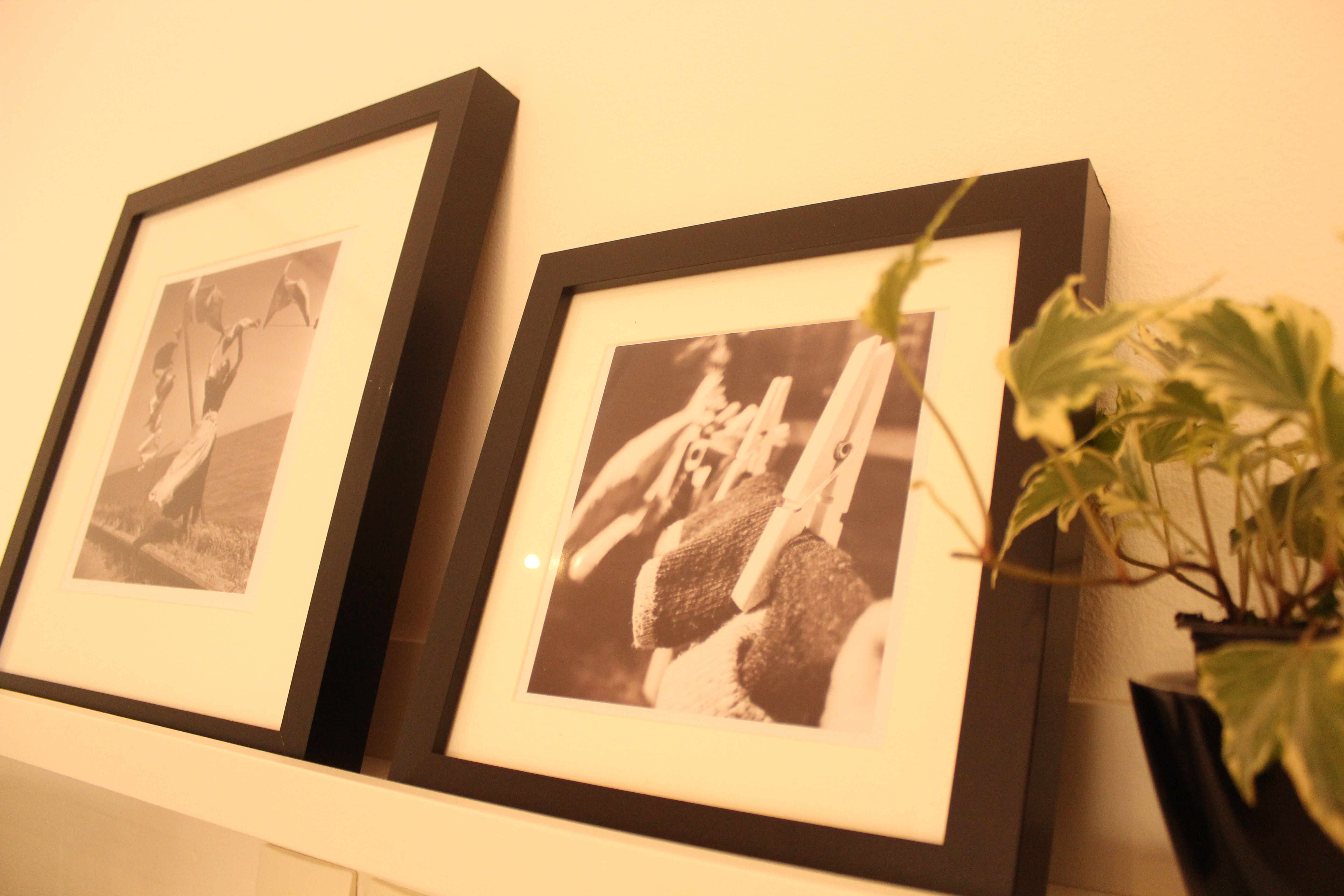
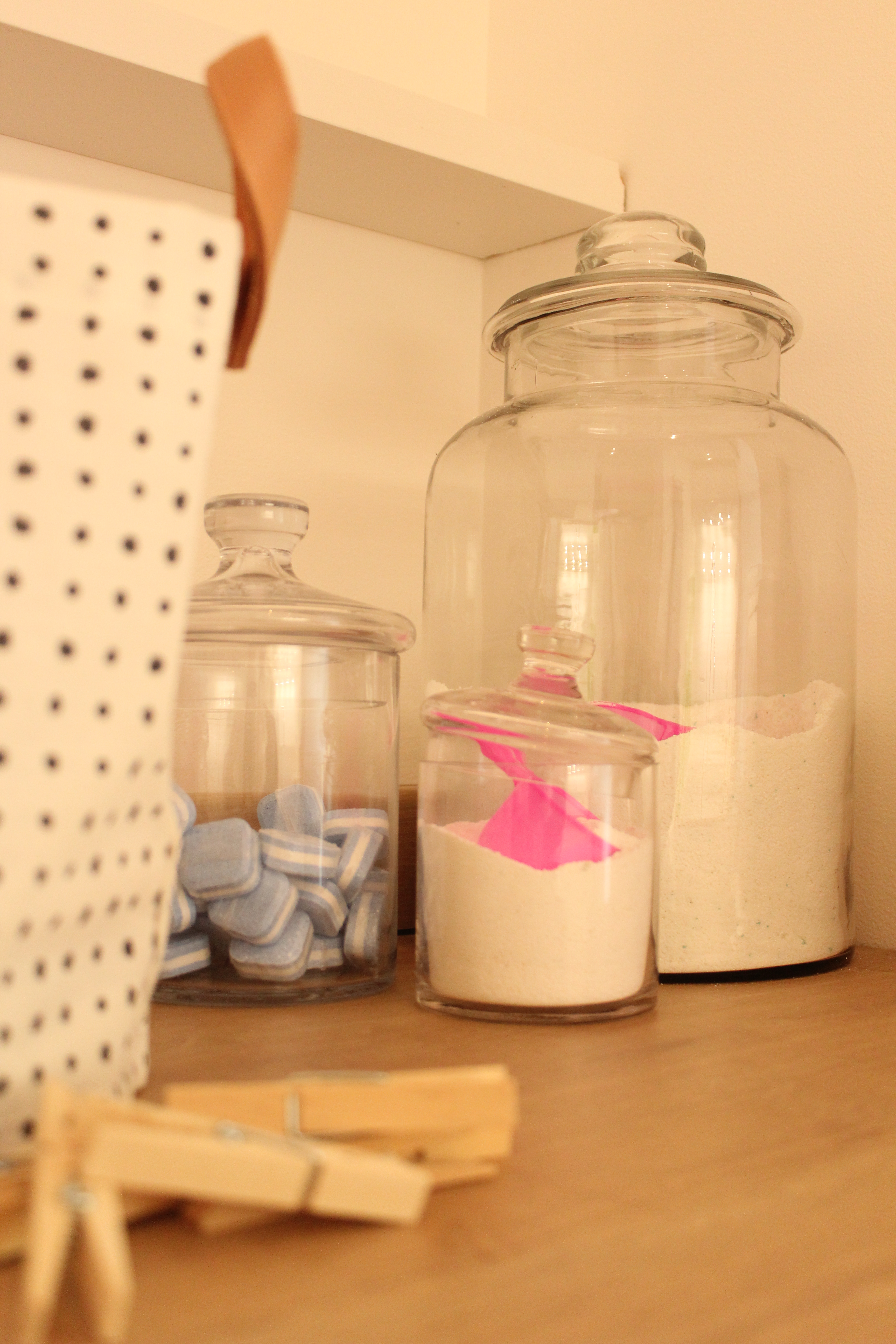
So… That’s done. Time for a rest.
NOT
In two week’s time we will pick up the new kitchen – and that is going to be a bit of an adventure in itself. Watch this space!
(Oh, and if anyone has any tips on surviving without a kitchen for several months – I’m all ears!)

Looks lovely so far. Good luck with the kitchen!
LikeLike
Thank you, I think we’re going to need it!
LikeLike
You’ve done a beautiful job of those two rooms! Hope living without a kitchen doesn’t prove too much of a pain. When my family moved house (I was only three so have no memory of this!), we didn’t have a kitchen for a few months as it was being refitted, and my parents still wonder how they managed without one!
LikeLiked by 1 person
Thanks Rosie. I think we’ll be living in a mess for quite a while but we’ll get by.
LikeLiked by 1 person
It’ll be worth it in the end, I’m sure. Bon courage!
LikeLiked by 1 person
Gosh you’ve worn me out reading about all your hard work and leaking pipes horror. What a super blog. A new year awaits.
LikeLiked by 1 person
Thanks. Sounds like you have quite a few projects planned yourself.
LikeLike